Top 10 Roof Construction Types: A Practical Guide for Homeowners
Looking for the ideal roof for your home? This article explores the top 10 roof construction types, detailing their characteristics and uses. Whether you need durability, aesthetics, or cost-effectiveness, we cover it all.
Key Takeaways
-
Gable and hip roofs are popular due to their cost-effectiveness, durability, and ability to handle various weather conditions, while flat roofs offer modern versatility but require proper drainage.
-
Mansard and gambrel roofs maximize attic space and energy efficiency, appealing to homeowners looking to expand living areas without altering the home’s footprint.
-
Combination roofs provide unique architectural designs that enhance curb appeal but come with challenges like increased complexity and potential for leaks, requiring careful planning and skilled labor.
Gable Roofs
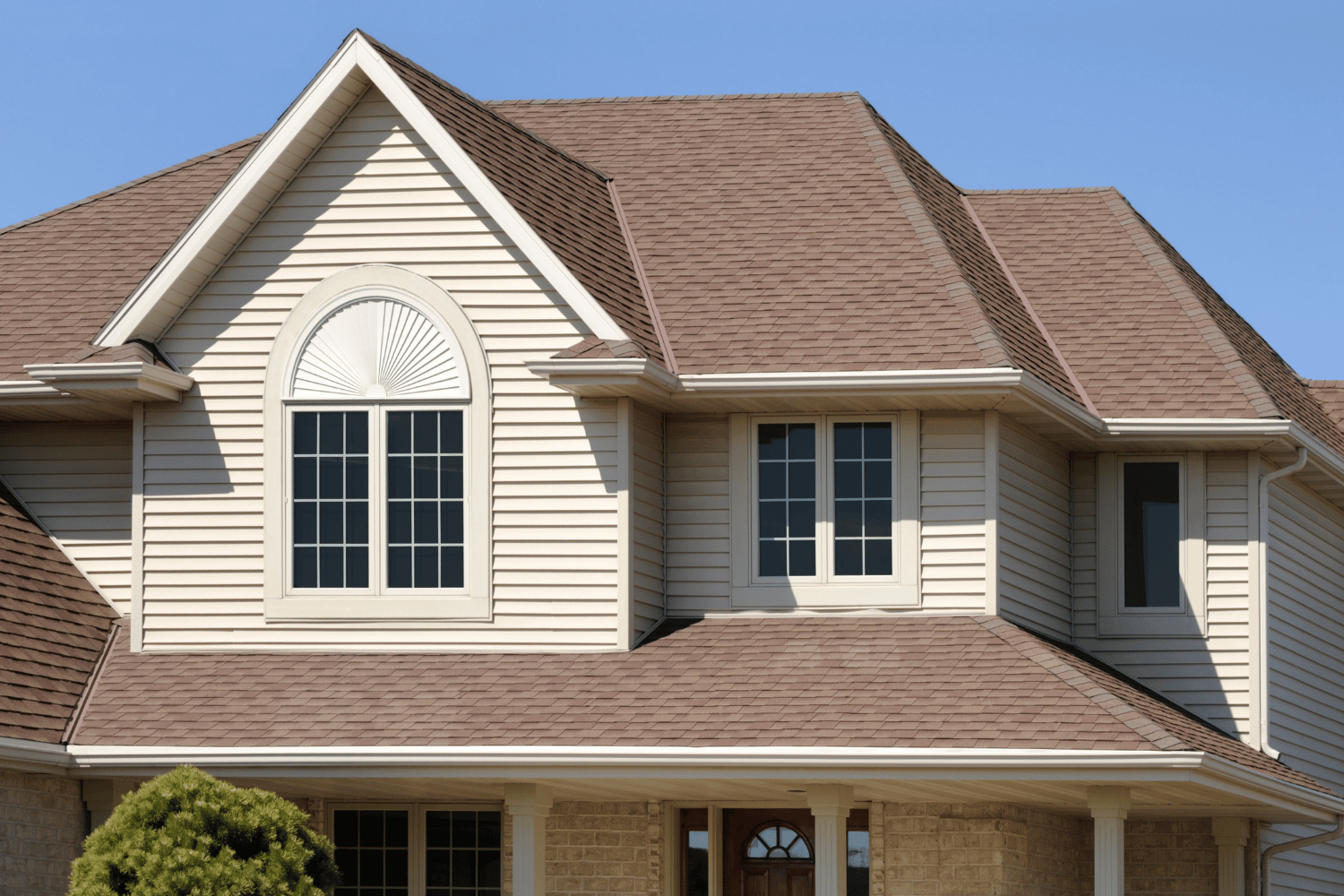
Gable roofs are a staple in residential architecture, known for their timeless and versatile design. Featuring two sloping sides that meet at a central ridge, gabled roof create a distinctive triangular end wall. This simple yet effective design makes them a popular choice for homeowners looking for an affordable and functional roofing solution.
Gable roofs are not just aesthetically pleasing; they also offer practical benefits. Their steep slopes allow for efficient water runoff, making them ideal for areas with heavy rainfall or snow. Gable roofs also offer ample attic space, useful for storage or additional living areas.
Gable roofs have unique features, benefits, and variations worth exploring.
Features of Gable Roofs
The defining feature of a gable roof is its two slopes on each side that meet at a central peak, creating a triangular shape. This design enhances the home’s aesthetics and facilitates efficient water runoff, reducing the risk of pooling.
Common materials used for gable roofs include asphalt shingles, slate, concrete tiles, and metal. These materials are chosen for their durability and ability to withstand various weather conditions, ensuring the longevity of the roof.
Benefits of Gable Roofs
One of the most significant benefits of gable roofs is their suitability for various climates, particularly those with heavy rainfall or snow. The steep slopes ensure that water and snow can quickly run off the roof, preventing potential damage and extending the roof’s lifespan.
They are cost-effective and easier to build compared to other styles. The simple design reduces labor and material costs, appealing to budget-conscious homeowners. The shape allows for better attic ventilation and extra space for storage or living areas.
Variations of Gable Roofs
Gable roofs come in several variations, each offering unique aesthetic and functional benefits. Some common types of roofs include side gable, cross gable roof, front gable, and Dutch gable. Side gable roofs are the most straightforward design, with the gable ends on the sides of the house. Cross gable roofs, on the other hand, feature two or more gable rooflines that intersect, creating a more complex and visually appealing structure.
Box gable roofs are characterized by triangular extensions at each face, with boxed roof ends creating a more pronounced triangular shape. Dutch gable roof is a hybrid design that combines elements of gable and hip roofs, featuring extended gable ends that create a hip-like appearance.
These variations offer homeowners the flexibility to choose a design that best suits their architectural preferences and functional needs.
Hip Roofs
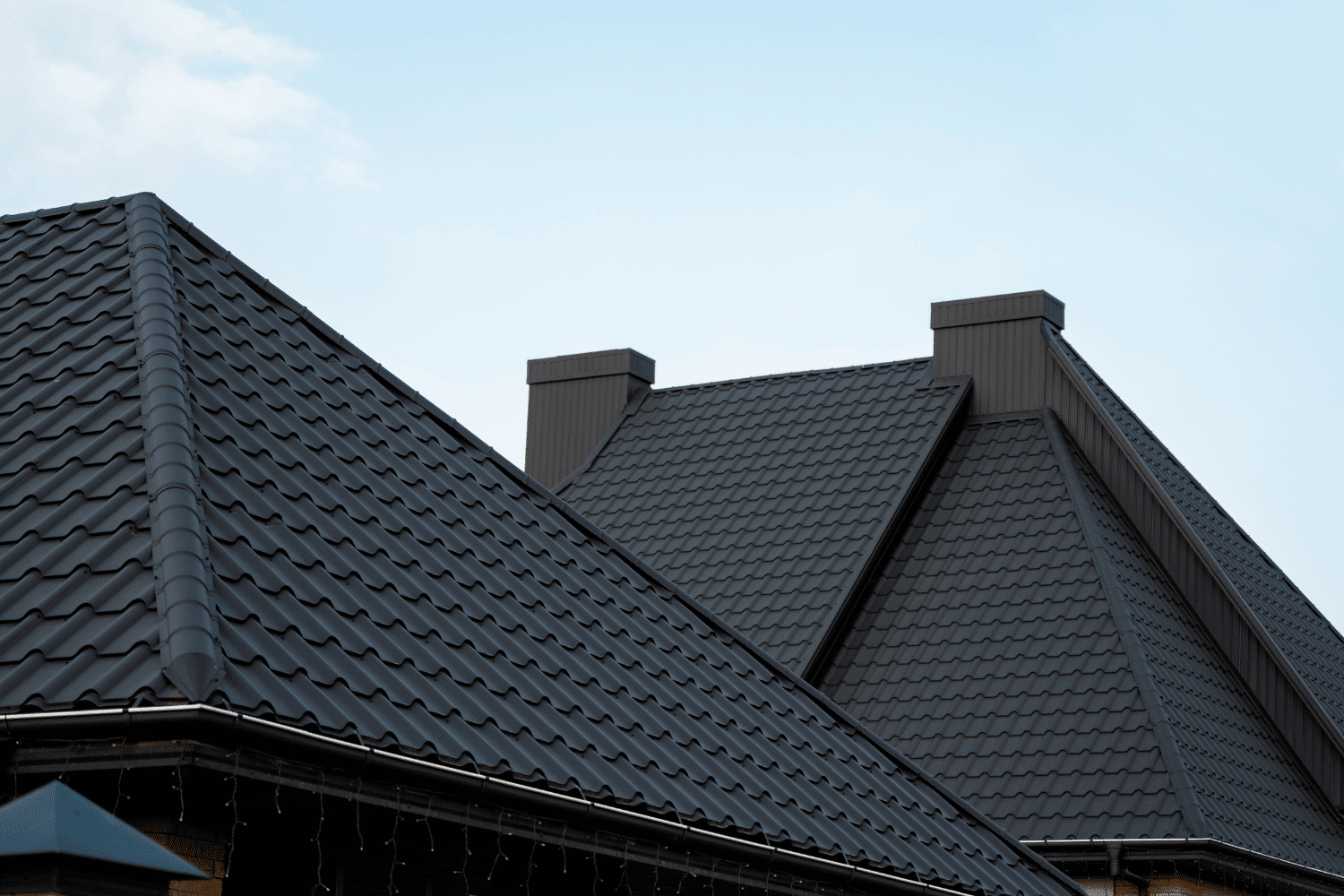
Hip roofs are another popular choice for residential architecture, known for their symmetrical and stable design. Unlike gable roofs, which have two sloping sides, hip roofs feature four sloping sides that converge at a peak or ridge. This design offers a balanced and aesthetically pleasing appearance, making hip roofs a versatile option for various architectural styles.
One of the key advantages of hip roofs is their superior wind resistance. The aerodynamic shape reduces the risk of wind damage, making hip roofs ideal for areas prone to high winds. Additionally, hip roofs provide a uniform appearance that complements different architectural designs, enhancing the overall aesthetic appeal of the home.
We’ll examine the structure, advantages, and comparison to gable roofs.
Structure of Hip Roofs
The structure of a hip roof is defined by slopes on all four sides of equal length that meet at a ridge. This symmetrical design enhances stability and provides more headroom compared to gable roofs.
Hip roofs can accommodate attics or loft spaces, though these spaces are generally smaller than those in gable roofs. The design of hip roofs also allows for effective water and snow runoff, reducing the risk of water damage and extending the roof’s lifespan.
Advantages of Hip Roofs
Hip roofs offer several advantages, particularly in terms of wind resistance and balanced weight distribution across the structure. The aerodynamic shape minimizes wind damage, making hip roofs reliable in high wind conditions.
In snowy regions, the design allows snow to slide off easily, preventing accumulation and load issues. Hip roofs also provide a uniform appearance that complements various architectural designs, enhancing the overall aesthetic appeal.
Suitable materials for hip roofs include asphalt shingles, metal, and clay tiles, offering homeowners a range of options.
Hip Roof vs. Gable Roof
When comparing hip roofs to gable roofs, several key differences stand out. Hip roofs lack vertical ends and are sloped on all sides, meeting at a peak, which offers more stability compared to the two-sided slope of gable roofs. This stability makes hip roofs more resistant to wind damage.
However, hip roofs can be more expensive to construct due to their complex design and the increased labor and material costs involved. Additionally, hip roofs require regular maintenance to check for leaks and ensure their longevity.
Despite these challenges, the enhanced stability and aesthetic appeal make hip roofs a popular choice for many homeowners.
Flat Roofs
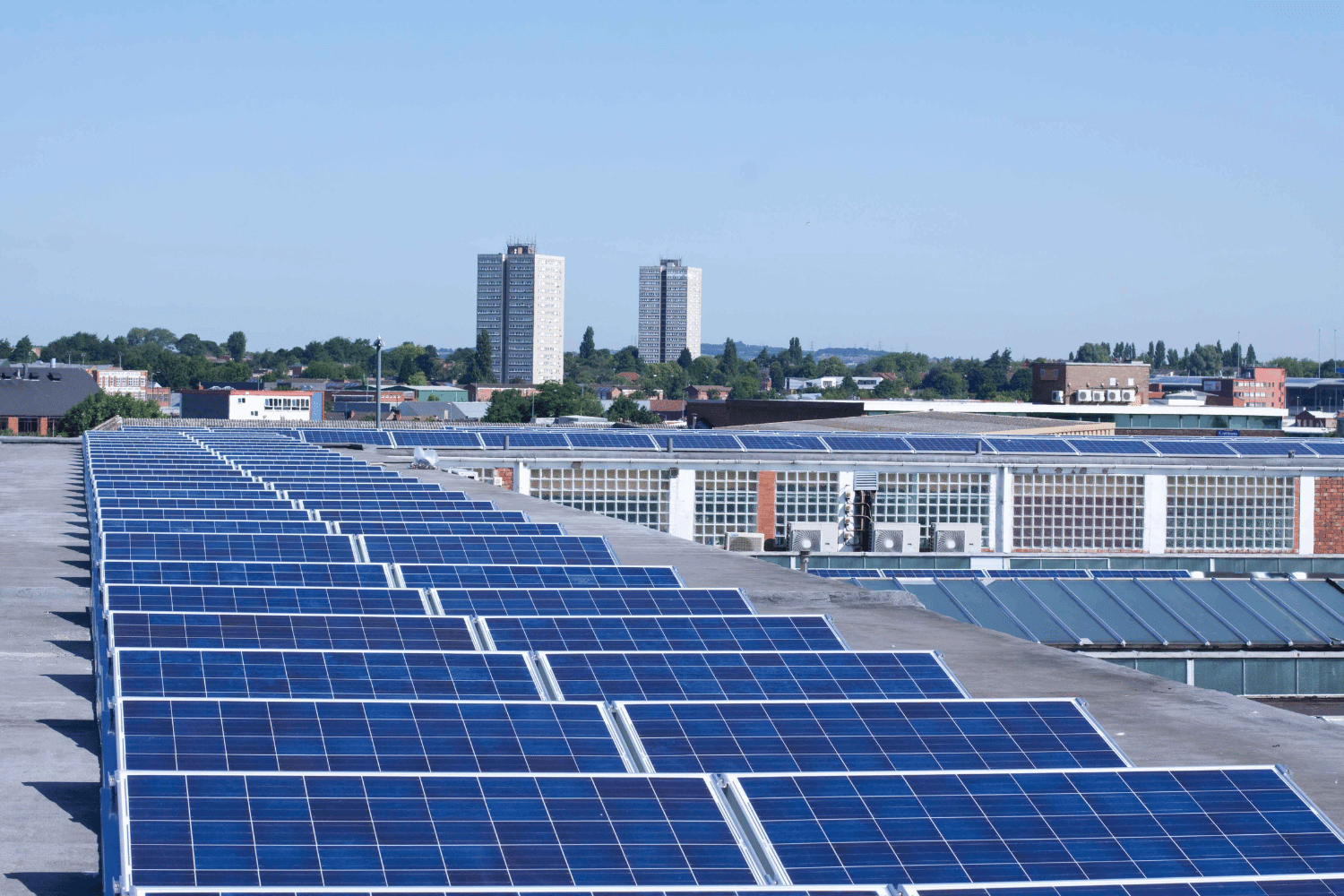
Flat roofs are a modern and practical choice for many homeowners, particularly those looking to maximize usable space. Unlike traditional sloped roofs, flat roofs feature a nearly horizontal design, often with a slight pitch to facilitate water drainage. This design allows for the addition of rooftop gardens, patios, or solar panels, making flat roofs a versatile option for contemporary homes.
One of the main advantages of flat roofs is their cost-effectiveness. They are generally cheaper to construct and maintain compared to sloped roofs, making them an attractive option for budget-conscious homeowners.
Flat roofs are prone to water pooling and need proper drainage systems to prevent leaks and damage. We’ll explore the design, pros and cons, and materials used for flat roofs.
Design of Flat Roofs
The design of flat roofs is characterized by a nearly horizontal surface, typically with a slight slope of 5 to 15 degrees to enable effective water drainage. This slight pitch prevents water pooling, which can cause leaks and maintenance issues.
Flat roofs generally incorporate a slope of 3-in-12 or less, making them ideal for modern architectural designs. This flat roof design not only enhances the overall aesthetic of the home but also provides additional usable space for various installations, showcasing the versatility of each roof type.
Pros and Cons of Flat Roofs
Flat roofs offer several advantages, including cost-effectiveness and the ability to utilize the surface area for installations like HVAC units, green roofing, or solar panels. They are also known for their modern aesthetic appeal, making them a popular choice for contemporary homes.
However, flat roofs are prone to leaking and can face issues with water pooling during heavy rainfall. Proper drainage systems prevent water pooling and reduce maintenance issues. While flat roofs can be cost-effective, they require regular maintenance to ensure their longevity.
Materials for Flat Roofs
Commonly used materials for flat roofs include membrane roofing materials like EPDM (ethylene propylene diene monomer), known for its durability and flexibility. Built-up flat roofing combines layers of asphalt and felt to create a robust surface that provides excellent waterproofing.
Another popular option is modified bitumen roofing, which consists of multiple layers, including an asphalt base and a reinforced top layer for added durability against environmental challenges. Liquid applied roofing technology offers a seamless, waterproof barrier, making it an increasingly popular choice for flat roofs.
Mansard Roofs
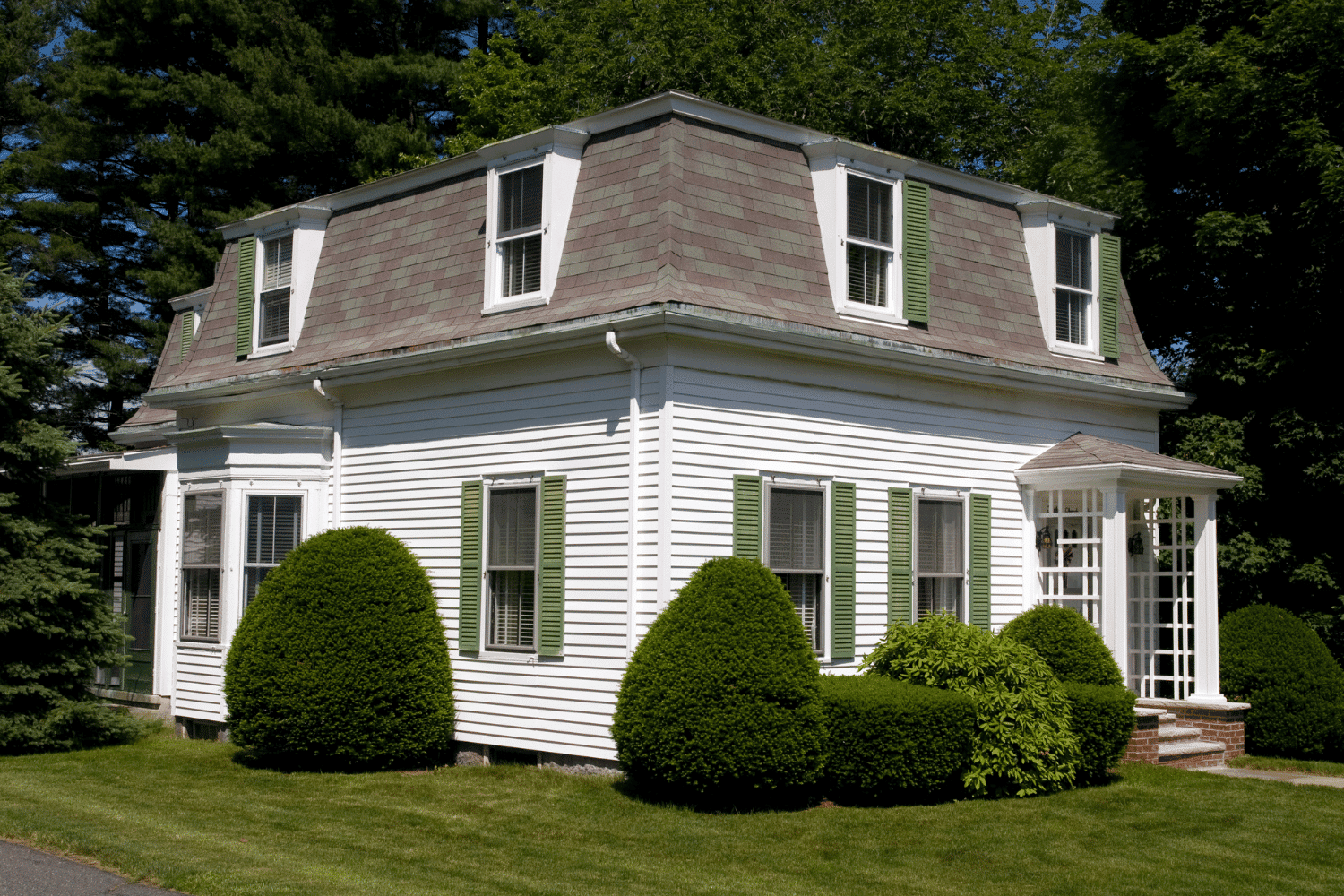
Mansard roofs are a hallmark of elegance and sophistication in architectural design. They are characterized by their unique dual-slope design on all four sides, which provides a distinct silhouette and maximizes attic space. This type of roof is often associated with French architecture and offers homeowners a flexible design that can easily accommodate additional living space.
The structure allows for significant interior space utilization, ideal for expanding living areas without altering the building’s footprint. Additionally, the design of mansard roofs contributes to energy efficiency by reducing heat transfer.
We’ll examine the characteristics, advantages, and weather considerations for mansard roofs.
Characteristics of Mansard Roofs
Mansard roofs are defined by their four sides, each featuring two slopes. The lower slope is typically much steeper than the upper slope, creating a distinct and recognizable profile. This dual-slope design not only enhances the aesthetic appeal of the building but also provides additional attic space that can be used for various purposes.
The usually flatter upper slope allows for better interior space utilization. This makes them a practical choice for adding extra living space or improving energy efficiency.
Advantages of Mansard Roofs
One of the primary advantages of mansard roofs is the maximized attic space they provide. This design allows homeowners to create additional living areas, such as bedrooms, offices, or recreational spaces, within the attic. The lower slope, often referred to as a garret, offers significant floor space, making it suitable for various uses.
Mansard roofs also contribute to energy efficiency by reducing heat transfer through the roof. The dual-slope design provides better insulation, helping to maintain comfortable indoor temperatures and reduce energy costs. Additionally, the unique architectural style of mansard roofs adds a touch of elegance and sophistication to any home.
Weather Considerations for Mansard Roofs
While mansard roofs perform well in moderate climates, they are not ideal for regions with heavy snowfall. The flatter upper slope can lead to snow accumulation, which may cause structural issues if not properly managed.
Homeowners in snowy areas should consider alternative roof designs or ensure that their mansard roof is adequately reinforced to handle snow loads.
Gambrel Roofs
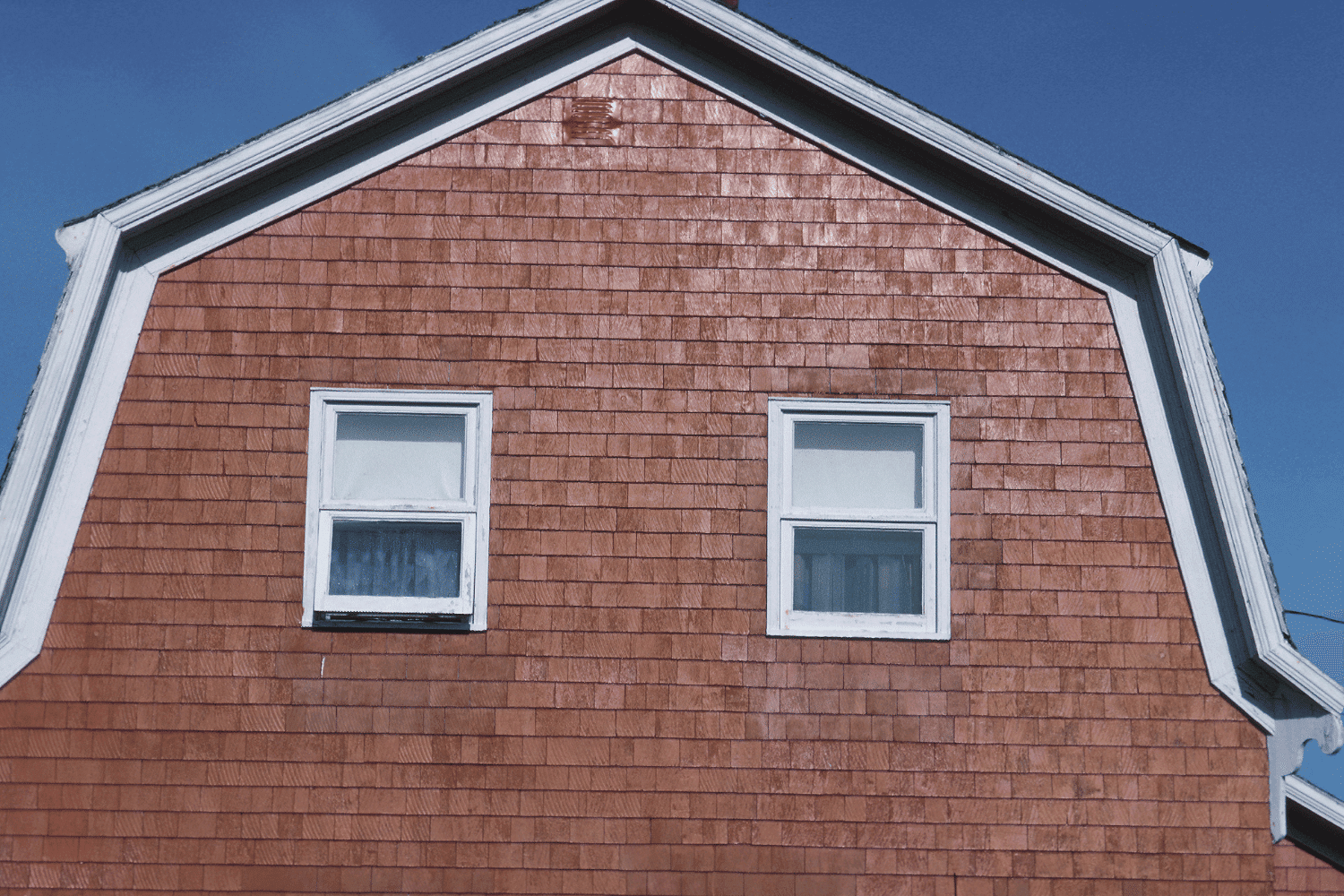
Gambrel roofs, often seen in traditional or colonial architecture, are known for their distinctive two-slope design on each side. The lower slope is steeper than the upper slope, creating a bell-shaped profile that enhances both the aesthetic and functional aspects of the roof. This design is particularly popular in barns and historical buildings.
One of the key benefits of gambrel roofs is the additional attic space they provide. The steep lower slope allows for a spacious attic, which can be used for storage or converted into living space. Gambrel roofs also offer excellent ventilation and insulation, making them energy-efficient and suitable for various climates.
We’ll examine the structure, benefits, and comparison with mansard roofs.
Structure of Gambrel Roofs
A gambrel roof has a distinct structure featuring two slopes on each side. The lower slope is steeper, while the upper slope is shallower. This design begins with a basic gable roof, which is then modified to include the steeper slopes. The result is a roof that provides more headroom and usable space within the attic.
The straightforward construction makes it popular for adding character and functionality to homes. The design also allows for the installation of dormer windows, further enhancing the attic space and natural light.
Benefits of Gambrel Roofs
Gambrel roofs offer several benefits, including increased storage and living space within the attic. The steep lower slope creates a spacious attic area that can be effectively ventilated and insulated, contributing to the overall energy efficiency of the home.
The visual appeal of gambrel roofs is another significant advantage. Their classic, barn-like appearance adds a touch of traditional charm to any home, making them a popular choice for homeowners seeking a distinctive and aesthetically pleasing roof design.
Comparison with Mansard Roofs
While both gambrel and mansard roofs provide additional attic space, their designs differ significantly. Gambrel roofs consist of two symmetrical sides with steeper lower slopes, while mansard roofs have four sloping sides with dual slopes. This difference in design creates varying architectural styles and functional benefits.
Gambrel roofs typically feature a simpler construction compared to mansard roofs, making them easier and more cost-effective to build. However, mansard roofs offer more floor space within the attic due to their four-sided design, making them better suited for homeowners looking to maximize interior space.
Skillion Roofs
Skillion roofs, also known as shed roofs, are a modern and minimalist roofing option that features a single sloping surface. This design is attached to a taller wall, creating a sleek and angular appearance that is popular in contemporary architecture. A skillion roof is known for its simplicity and cost-effectiveness, making it an attractive choice for homeowners seeking a modern aesthetic.
The steep pitch of skillion roofs allows for effective water drainage, reducing the risk of water pooling and leaks. Additionally, the design provides ample headroom and can be used to create unique interior spaces with high ceilings.
We’ll examine the design, benefits, and ideal uses for skillion roofs.
Design of Skillion Roofs
Skillion roofs are characterized by a single flat surface with a steep pitch. This design requires minimal structural support, making it a cost-effective option for homeowners. The angular appearance of skillion roofs adds a modern touch to any home, enhancing its overall aesthetic appeal and showcasing various roof styles.
The simple design makes skillion roofs easy to construct and maintain. The steep slope ensures effective water drainage, preventing issues with water pooling and leaks. This makes skillion roofs a practical choice for areas with heavy rainfall.
Benefits of Skillion Roofs
One of the main benefits of skillion roofs is their cost-effectiveness. The simple design requires fewer materials and less labor, making them a budget-friendly option for homeowners. Additionally, the steep slope of skillion roofs allows for quick drainage of water, making them suitable for rainy climates.
Skillion roofs are also advantageous in snowy regions, as their design allows snow to shed quickly, reducing the risk of accumulation and load issues.
The ample headroom provided by skillion roofs offers homeowners the flexibility to create unique interior spaces with high ceilings.
Ideal Uses for Skillion Roofs
Skillion roofs are commonly utilized in modern architectural designs, enhancing contemporary homes with their sleek and angular appearance. They are also an excellent choice for outdoor structures like patios and garages, providing effective water drainage and a modern aesthetic.
Butterfly Roofs
Butterfly roofs are a unique and visually striking roofing option that features inward sloping surfaces creating a central valley. This V-shaped design is not only aesthetically appealing but also highly functional, particularly for rainwater collection and natural light enhancement. Butterfly roofs are a popular choice for modern and eco-friendly homes.
One of the key benefits of butterfly roofs is their ability to channel rainwater effectively, making them ideal for areas with frequent rainfall. Additionally, the design allows for higher perimeter walls that can incorporate clerestory windows, maximizing natural light within the space.
We’ll explore the structure, benefits, and maintenance considerations for butterfly roofs.
Structure of Butterfly Roofs
Butterfly roofs are characterized by their V-shaped design, featuring inward sloping surfaces that create a central valley. This design channels rainwater toward the center of the roof, where it can be collected and used for various purposes, such as irrigation or household use.
The inward slopes of butterfly roofs also allow for higher perimeter walls, which can be fitted with clerestory windows to enhance natural light and ventilation within the home. This design not only improves the functionality of the roof but also adds to the overall aesthetic appeal of the building.
Benefits of Butterfly Roofs
One of the primary benefits of butterfly roofs is their effective rainwater channeling capabilities, which promote efficient water collection. This makes butterfly roofs an eco-friendly option for homeowners looking to reduce their water consumption and utilize rainwater for various household needs.
They contribute to energy efficiency by enhancing natural ventilation and cooling. The design allows for better airflow, reducing the need for artificial heating and cooling systems.
Additionally, the unique visual appeal of butterfly roofs adds a modern and stylish touch to any home, making them a popular choice for contemporary architecture.
Maintenance Considerations for Butterfly Roofs
Proper drainage systems are essential for maintaining the integrity of butterfly roofs. The central valley can lead to water pooling if not properly managed, which can cause leaks and other maintenance issues. Homeowners should ensure that their butterfly roof is equipped with effective drainage solutions to prevent water-related problems.
Pyramid Roofs
Pyramid roofs are a distinctive and symmetrical roofing option that features four equally sloping sides that meet at a single peak. This design is commonly used in smaller buildings like cabins and bungalows, where its aesthetic appeal can be fully appreciated. Pyramid roofs offer excellent wind resistance and effective rainwater drainage, making them a practical choice for various climates.
The unique shape of pyramid roofs adds a touch of elegance to any structure, enhancing its overall visual appeal. However, the complexity of the design requires specialized knowledge and skilled labor for installation, contributing to higher construction costs.
We’ll examine the design, benefits, and construction considerations for pyramid roofs.
Design of Pyramid Roofs
A pyramid roof has four triangular sides. These sides meet at a single point, giving it a pyramid-like shape. This design is visually appealing and highly functional, offering excellent wind resistance and effective rainwater drainage.
The symmetrical shape of pyramid roofs ensures that all sides are equally balanced, enhancing the overall stability of the structure. This design is particularly suitable for small buildings like cabins and bungalows, where its unique aesthetic can be fully appreciated.
Benefits of Pyramid Roofs
One of the primary benefits of pyramid roofs is their excellent wind resistance, making them a durable and stable option for various weather conditions. The symmetrical shape of pyramid roofs contributes to their aesthetic appeal, adding a touch of elegance to smaller structures like cabins and bungalows.
Pyramid roofs also facilitate effective drainage of rain and snow, preventing accumulation and associated issues. This design ensures that water quickly runs off the roof, reducing the risk of leaks and water damage.
Cost and Construction of Pyramid Roofs
The installation of pyramid roofs requires specialized knowledge and skilled labor, which contributes to higher construction costs. Constructing a pyramid roof often involves a higher expense due to the complexity and materials required.
However, the unique design of pyramid roofs facilitates effective rainwater runoff, eliminating the need for gutters and reducing long-term maintenance costs. Homeowners should consider these factors when choosing a pyramid roof for their property.
Dormer Roofs
Dormer roofs are a functional and aesthetic roofing option that features a windowed structure projecting from a sloping roof. These roofs are commonly used to create additional headroom and allow natural light into attic spaces, making them a popular choice for homeowners looking to enhance their living areas.
Dormer roofs can be adapted to most house styles but are best suited for homes with steeply pitched roofs. They are often used in combination with other roof types, such as gable or hip roofs, to add visual interest and functionality. A dormer roof can enhance the overall aesthetic appeal of a home.
We’ll examine the types, benefits, and installation considerations for dormer roofs.
Types of Dormer Roofs
Before: There are several common types of dormer roofs. These include gable fronted, hipped, shed, and eyebrow dormers. Gable fronted dormers feature a gable roof design, while hipped dormers have a hipped roof structure. Shed dormers, on the other hand, have a single sloping roof, and eyebrow dormers feature a curved roof design.
After: There are several common types of dormer roofs:
-
Gable fronted dormers, which feature a gable roof design
-
Hipped dormers, which have a hipped roof structure
-
Shed dormers, which have a single sloping roof
-
Eyebrow dormers, which feature a curved roof design
These variations allow homeowners to choose a style that complements their home’s design and enhances aesthetic appeal. Dormer roofs are particularly well-suited for homes with steeply pitched roofs, where they can create additional headroom and natural light in attic spaces.
Benefits of Dormer Roofs
Dormer roofs provide multiple advantages. They enhance usable space, allow for more natural light, and improve ventilation. The additional headroom created by dormers makes attic spaces more livable, allowing homeowners to convert them into bedrooms, offices, or recreational areas.
Bonneted dormers, which feature arched windows, enhance both light and airflow in attic areas, further improving the functionality and aesthetic appeal of the space. Dormer roofs and bonnet roof also add visual interest to the exterior of the home, making it more attractive and increasing its curb appeal.
Installation Considerations for Dormer Roofs
Properly constructed dormers only require routine inspections and sealing to maintain water resistance. Common materials used for dormer roofs include asphalt shingles, metal panels, or clay tiles. Homeowners should ensure that their dormer roofs are properly installed and maintained to prevent leaks and other issues.
Combination Roofs
Combination roofs blend various roofing styles to create unique architectural designs. By incorporating elements from different roof types, combination roofs offer a higher level of architectural interest and curb appeal. This flexibility allows homeowners to design a roof that meets their specific aesthetic and functional needs.
However, designing a cohesive look with combination roofs requires careful planning to ensure that the styles blend seamlessly and do not appear disjointed. We’ll examine examples, benefits, and challenges of combination roofs.
Examples of Combination Roofs
An example of a combination roof is the fusion of a gambrel roof with a shed roof. This design optimizes attic space while providing a modern look. Another example is combining a mansard roof with a gable roof, which introduces an elegant silhouette alongside the simplicity of gables.
Designing a combination roof requires careful planning to ensure cohesive blending of styles. This approach can create a visually appealing and functional roof that meets the homeowner’s specific needs and preferences.
Benefits of Combination Roofs
The visual diversity that arises from using multiple roofing styles adds character and curb appeal to homes. This architectural interest enhances the overall aesthetic of the property, making it more attractive to potential buyers and increasing its market value.
Combination roofs also offer practical benefits, such as improved energy efficiency and the ability to incorporate features like solar panels or additional living space. Skillion roofs, for example, facilitate easier installation of solar panels due to their sloped surface.
Challenges of Combination Roofs
Despite their many benefits, combination roofs present various challenges that can complicate their construction and maintenance. One of the primary risks associated with combination roofs is the creation of more valleys, which can lead to leaks if not properly managed. These valleys require careful planning and installation to prevent water from pooling and causing damage.
Additionally, combination roofs may require more material and labor than simpler roof types, leading to higher construction costs. The complexity of the design also demands skilled labor to ensure that the different roofing styles blend seamlessly and maintain structural integrity. Homeowners should weigh these challenges against the benefits when considering a combination roof for their property.
Summary
Understanding the various types of roof designs is crucial for homeowners looking to make informed decisions about their roofing needs. From the classic gable roof to the modern butterfly roof, each type offers unique features, benefits, and challenges. Gable roofs are known for their simplicity and cost-effectiveness, while hip roofs provide superior wind resistance and aesthetic appeal. Flat roofs offer a modern look and additional usable space, whereas mansard and gambrel roofs maximize attic space and provide a distinct architectural style.
Skillion roofs are ideal for modern homes and outdoor structures, while butterfly roofs enhance natural light and energy efficiency. Pyramid roofs offer excellent wind resistance and effective rainwater drainage, and dormer roofs add headroom and natural light to attic spaces. Finally, combination roofs blend various styles to create unique architectural designs but require careful planning and skilled labor. By understanding these different roof types, homeowners can select the best option for their needs and preferences, ensuring a functional, attractive, and durable roof for their home.
Frequently Asked Questions
What are the main benefits of a gable roof?** **?
A gable roof is a smart choice because it’s cost-effective, easy to construct, and offers great attic ventilation and extra space. Plus, its steep slope efficiently channels water and snow away, making it suitable for many weather conditions.
How do hip roofs compare to gable roofs in terms of stability?** **?
Hip roofs are more stable than gable roofs because their four sloping sides provide better wind resistance and even weight distribution. This design makes them a great choice for durability and stability.
What materials are commonly used for flat roofs?** **?
Flat roofs are commonly made from materials like EPDM, built-up roofing with asphalt and felt, modified bitumen, and liquid applied roofing. Choosing the right one depends on your specific needs and climate.
Are mansard roofs suitable for heavy snowfall regions?** **?
Mansard roofs aren’t the best choice for heavy snowfall areas because their flatter upper slope can trap snow, risking structural problems. It’s wiser to consider a steeper roof design to help manage snow load effectively.
What are the challenges of maintaining butterfly roofs?** **?
Maintaining butterfly roofs can be tricky because they need effective drainage systems to avoid water pooling, which can cause leaks. Keeping an eye on this aspect is crucial to ensure your roof stays in great shape.
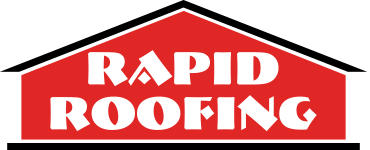
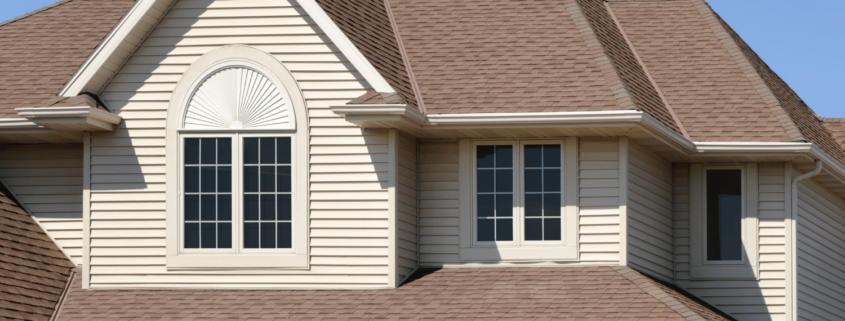
 Residential Roofing
Residential Roofing Storm Damage
Storm Damage Multi-Family Homes
Multi-Family Homes
